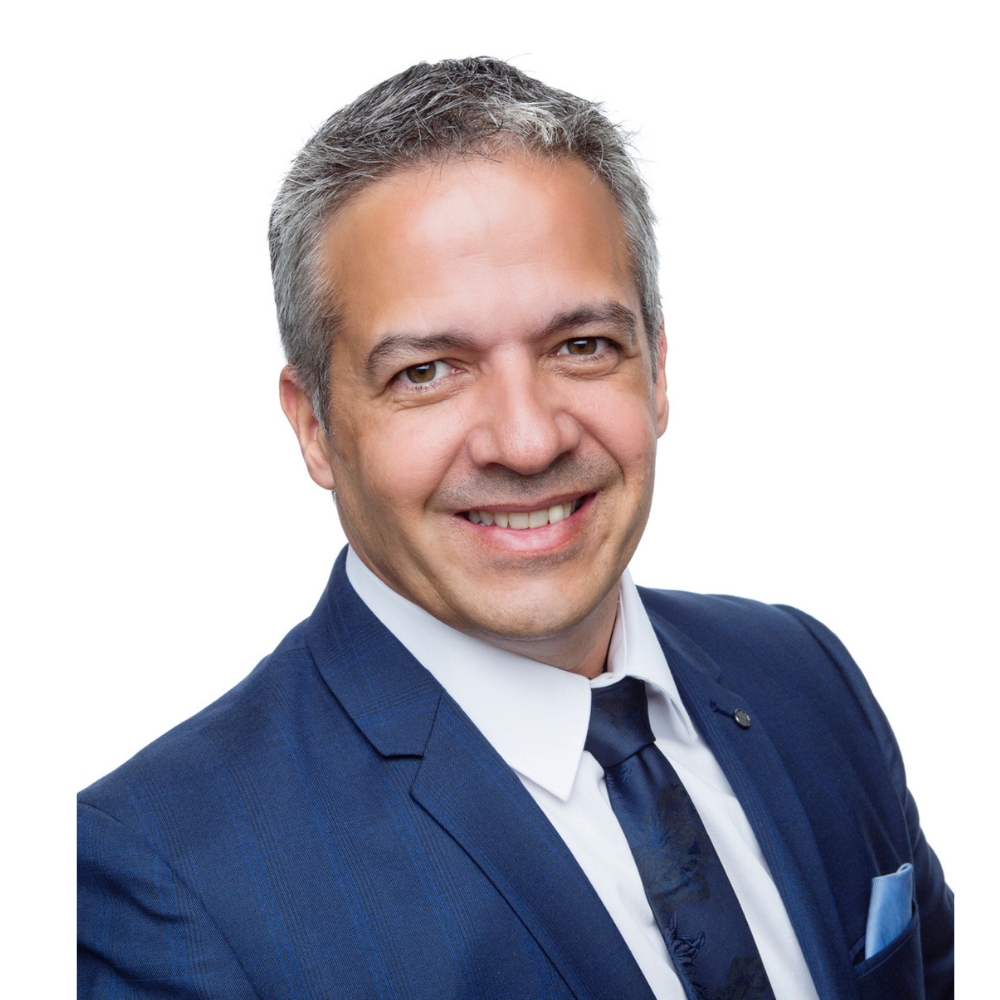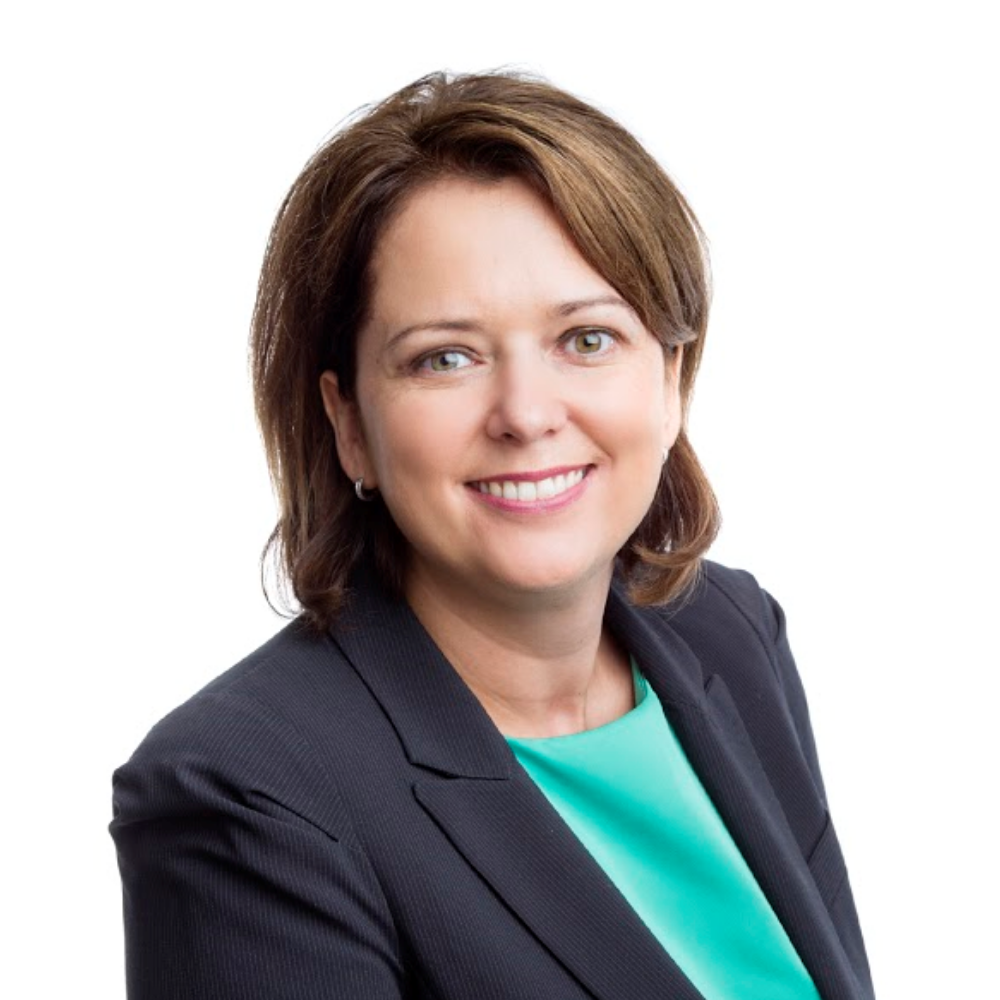UNDER CONTRACT
Convenience coupled with a contemporary design, this timeless family home has been built without compromise providing a seamless collection of indoor/outdoor entertaining spaces that complement any lifestyle.
Set over 3 levels, the expansive layout combines multiple family living, dining and entertaining areas including the flexibility to occupy the whole property or to provide the option to separate the home with separate entries. The flexible floorplan wraps a modern entertainer into ... Read more
Set over 3 levels, the expansive layout combines multiple family living, dining and entertaining areas including the flexibility to occupy the whole property or to provide the option to separate the home with separate entries. The flexible floorplan wraps a modern entertainer into ... Read more
Convenience coupled with a contemporary design, this timeless family home has been built without compromise providing a seamless collection of indoor/outdoor entertaining spaces that complement any lifestyle.
Set over 3 levels, the expansive layout combines multiple family living, dining and entertaining areas including the flexibility to occupy the whole property or to provide the option to separate the home with separate entries. The flexible floorplan wraps a modern entertainer into a relaxing sanctuary, making this family home truly unique.
This home is situated on an elevated 1012 sqm corner block in one of the most sought after streets within Nedlands, providing Swan River views from the third level. The medical precinct, Sir Charles Gairdner Hospital, Perth Children’s Hospital and Hollywood Private Hospital along with The University of Western Australia, Private and Public Schools, Kings Park and Nedlands Golf Course are all within easy reach. This home will without doubt, have broad appeal.
What to know:
6 Bedrooms, 5 bathrooms
Home office
Multiple living options
Blackbutt timber floors
Floor to ceiling Travertine to bathrooms
Brand new kitchen to the first floor of the home
Infrared sauna room
Wine storeroom
Ducted reverse cycle air conditioning
Additional split system air conditioning
Below ground salt water swimming pool
Double lockup garage with additional parking behind an automatic sliding gate
9.8kw solar system with storage battery
Security alarm system
3.1m high ceilings
River views from the third level
Large, powered workshop/garden shed
North facing, corner block
New bore reticulation
Council Rates: $4250.97
Water Rates: $2809.54
City: Nedlands
Land: 1012sqm
Who to call:
Adam Gilbert 0430360031
Emma Gilbert 0433401216
Set over 3 levels, the expansive layout combines multiple family living, dining and entertaining areas including the flexibility to occupy the whole property or to provide the option to separate the home with separate entries. The flexible floorplan wraps a modern entertainer into a relaxing sanctuary, making this family home truly unique.
This home is situated on an elevated 1012 sqm corner block in one of the most sought after streets within Nedlands, providing Swan River views from the third level. The medical precinct, Sir Charles Gairdner Hospital, Perth Children’s Hospital and Hollywood Private Hospital along with The University of Western Australia, Private and Public Schools, Kings Park and Nedlands Golf Course are all within easy reach. This home will without doubt, have broad appeal.
What to know:
6 Bedrooms, 5 bathrooms
Home office
Multiple living options
Blackbutt timber floors
Floor to ceiling Travertine to bathrooms
Brand new kitchen to the first floor of the home
Infrared sauna room
Wine storeroom
Ducted reverse cycle air conditioning
Additional split system air conditioning
Below ground salt water swimming pool
Double lockup garage with additional parking behind an automatic sliding gate
9.8kw solar system with storage battery
Security alarm system
3.1m high ceilings
River views from the third level
Large, powered workshop/garden shed
North facing, corner block
New bore reticulation
Council Rates: $4250.97
Water Rates: $2809.54
City: Nedlands
Land: 1012sqm
Who to call:
Adam Gilbert 0430360031
Emma Gilbert 0433401216







































